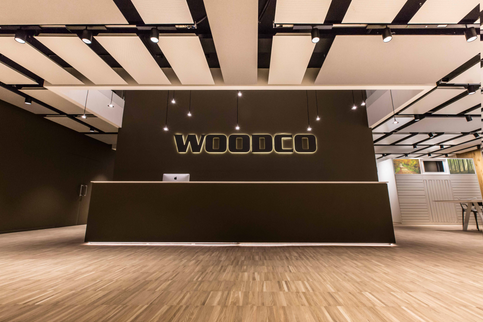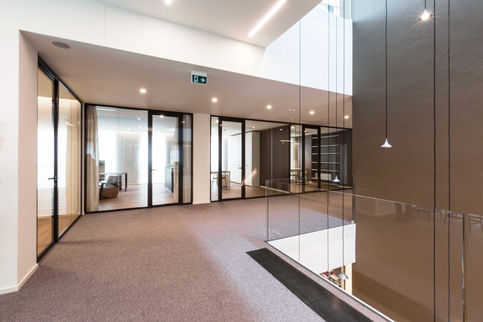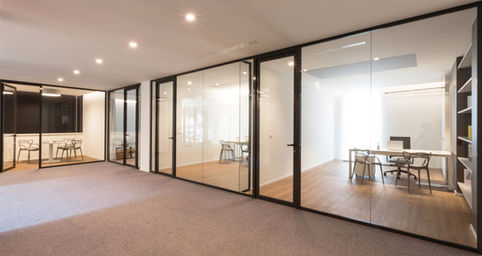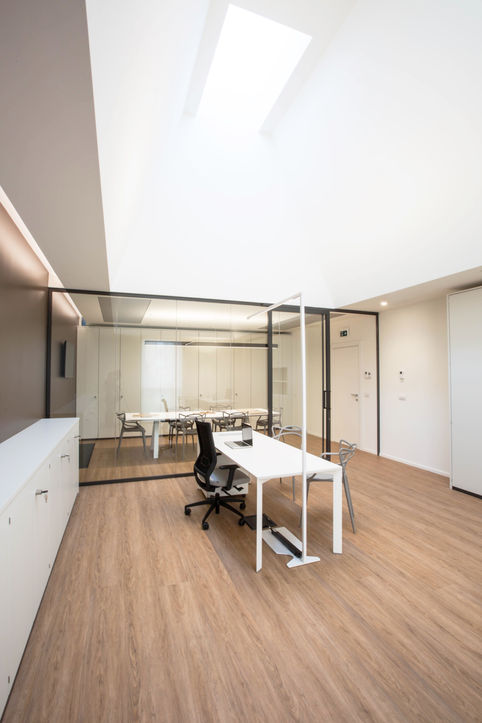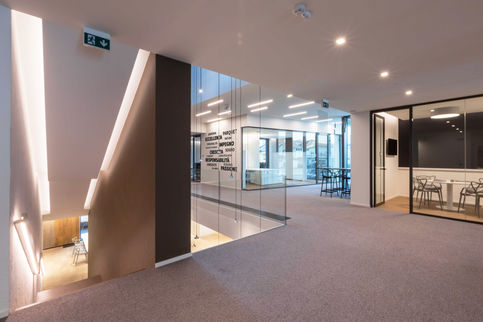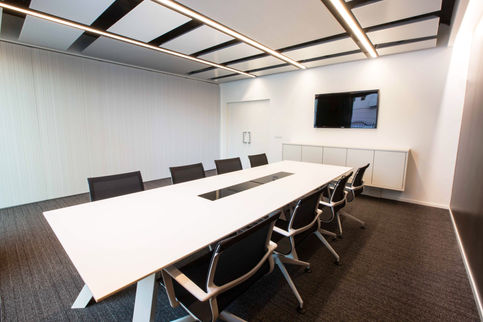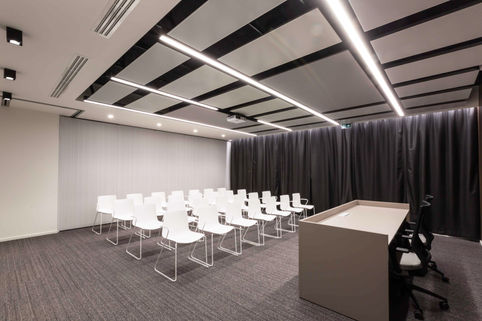top of page
Woodco Headquarters
Trento, Italy, 2018
"Once the existing site has been demolished, we grafted the previous geometry into a new volume with a more complex geometry that amplifies the brightness of the spaces, and gives identity to the main entrance thanks to a new Krion façade. The building is on three levels and presents a renewed functional distribution distinguishing the private area of the offices on the top floor- from the public spaces- showroom, meeting rooms, auditoriums located on the ground floor; the third floor houses a large terrace for events and presentations. Beyond the entrance, the large open space is marked by a triple-height vacuum that defines the reception desk underlined by Artemide suspension lamps, behind the desk a wall on which the company logo stands, hides the staircase body."

Dimension: 1.200sqm
Client: Woodco
Investment: ND
Project by: iarchitects
Project Leader: Davide Cumini
Photos by: Claudia Calegari
bottom of page

